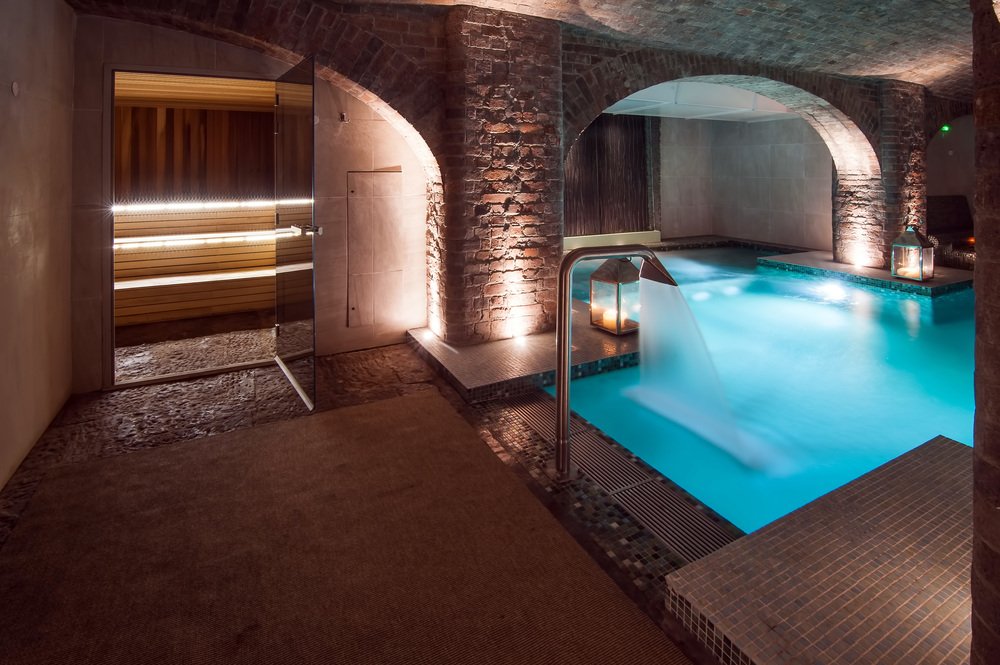The spectacular 11-storey Clatterbridge Cancer Centre – Liverpool, which opened in 2020 as part of a £162m investment in expanding and transforming cancer care for the people of Cheshire and Merseyside, has been shortlisted for a major architectural award.
Architects Journal has named Clatterbridge Cancer Centre – Liverpool as a finalist in the health and wellbeing category of the AJ Architectural Awards 2021.
The flagship new Clatterbridge Cancer Centre in the heart of Liverpool’s Knowledge Quarter delivers a wide range of highly-specialist cancer care – including pioneering chemotherapy, immunotherapy, gene therapy, radiotherapy, stem cell transplants and clinical trials of new treatments – to the 2.4 million people in Cheshire and Merseyside, and those in surrounding areas.
The hospital’s 110 fully-single en-suite bedrooms provide inpatients with total privacy as well as reducing any risk of infections. There are state-of-the-art facilities for diagnostics and imaging, outpatients, daycase treatments, a Teenage & Young Adult Unit, clinical therapies, and a wide range of cancer information and support. The hospital also has special isolation facilities for patients whose immune systems mean they are particularly vulnerable to infection.

Architects BDP worked closely with patient representatives, hospital staff and other project partners to ensure every aspect of the new hospital was designed to enhance wellbeing, healing and recovery through a close connection to nature and a sense of light and space, despite its city-centre location.
There is a Winter Garden on the hospital’s lowest floor, next to the Radiotherapy department. The inpatient wards and chemotherapy suite boast spectacular views across the city and across to the Wirral peninsula and much of the artwork also connects people to nature and the outdoors by featuring trees and plants.
Clatterbridge Cancer Centre – Liverpool has achieved a BREEAM Excellent rating for sustainability. It was designed by leading global architects, BDP, who also designed Alder Hey Children’s Hospital. The project was managed by PropCare, a wholly-owned subsidiary of The Clatterbridge Cancer Centre with expertise in estates and contract management. The main contractor was Laing O’Rourke and the building was design engineered by AECOM.
Dr Liz Bishop, Chief Executive at The Clatterbridge Cancer Centre, said:
“Being shortlisted in the AJ Architecture Awards is a huge achievement for everybody involved in developing Clatterbridge Cancer Centre – Liverpool, including the patients and staff who worked with the architects on the final designs.
“Providing the right care environment can make a world of difference to how people feel while having treatment. The new hospital has a fantastic sense of light and space designed to enhance wellbeing, and many of our patients have commented on how much they value this.”

Emma Lepley, Architect Associate at BDP, said:
“The patient and staff experience was at the heart of this project. The focus was on providing a comforting and less clinical feeling environment for patients and their families, whilst also designing in efficiencies for the staff, as well as places for them to rest and share ideas and research. This national award nomination shows just what can be achieved when wellbeing and recovery really sits at the heart of the design.”
The AJ Architecture Awards recognise excellence in UK architecture across a range of categories, from school & housing projects to landscaping and leisure. The awards are attended by architecture’s most creative and talented leaders and innovators. The AJ Architecture Awards 2021 winners will be revealed during a celebratory event on 17 November 2021 at the Grosvenor House, London.
For more information, visit www.clatterbridgecc.nhs.uk
Images Deana Kay & Gavin Trafford









